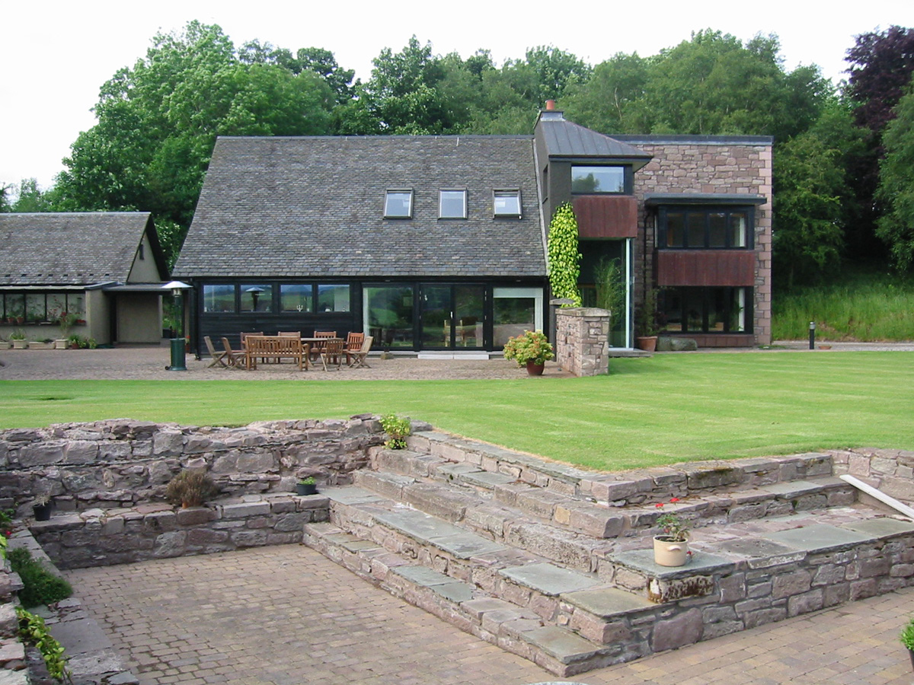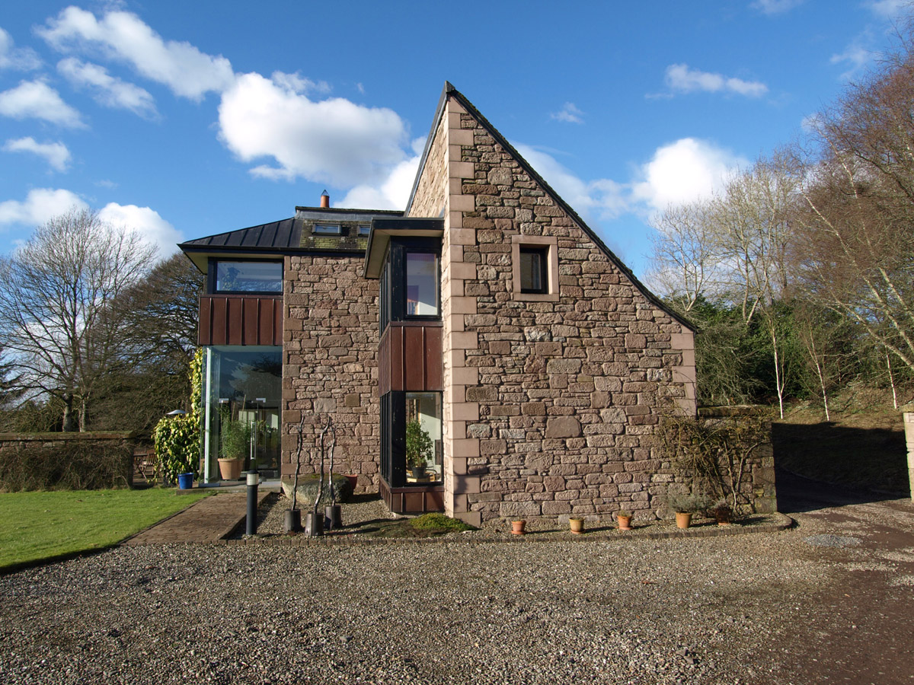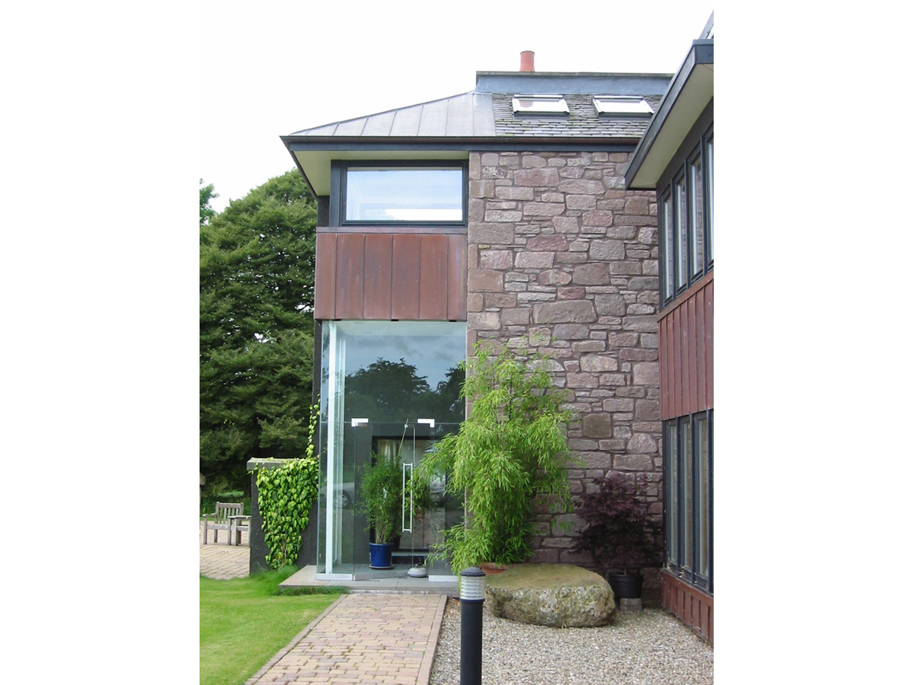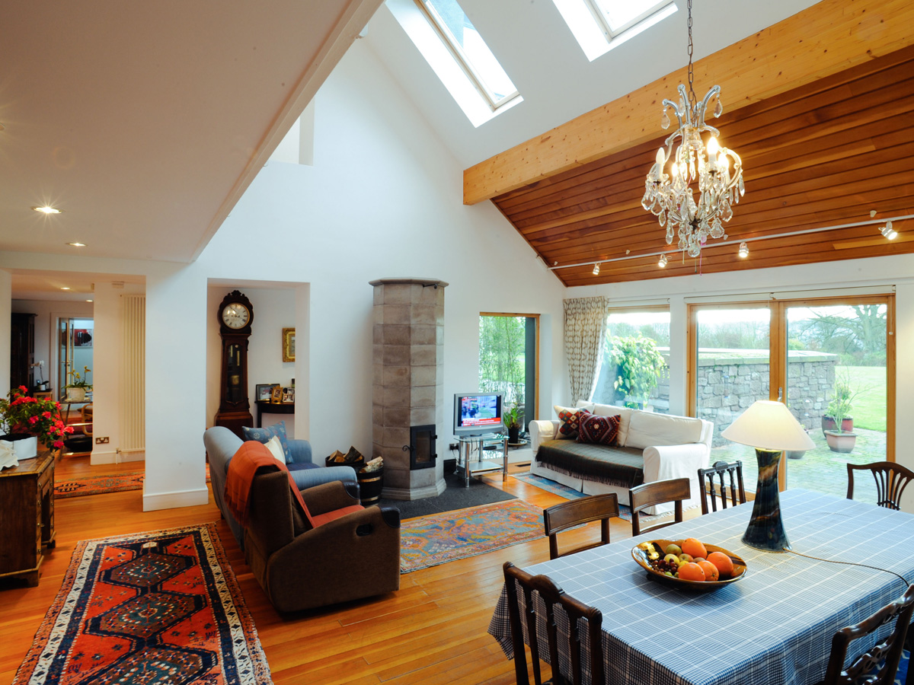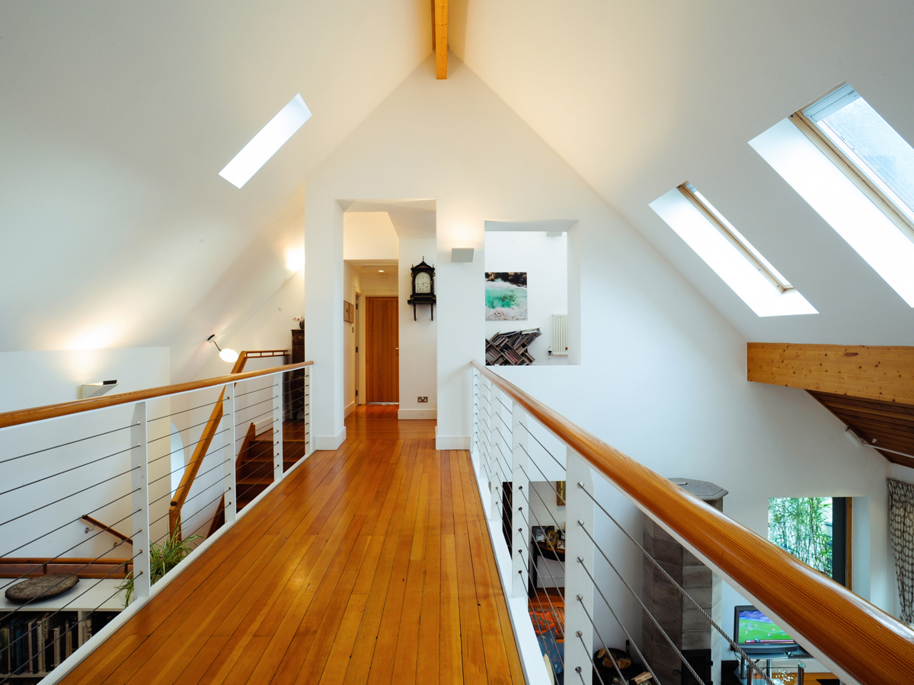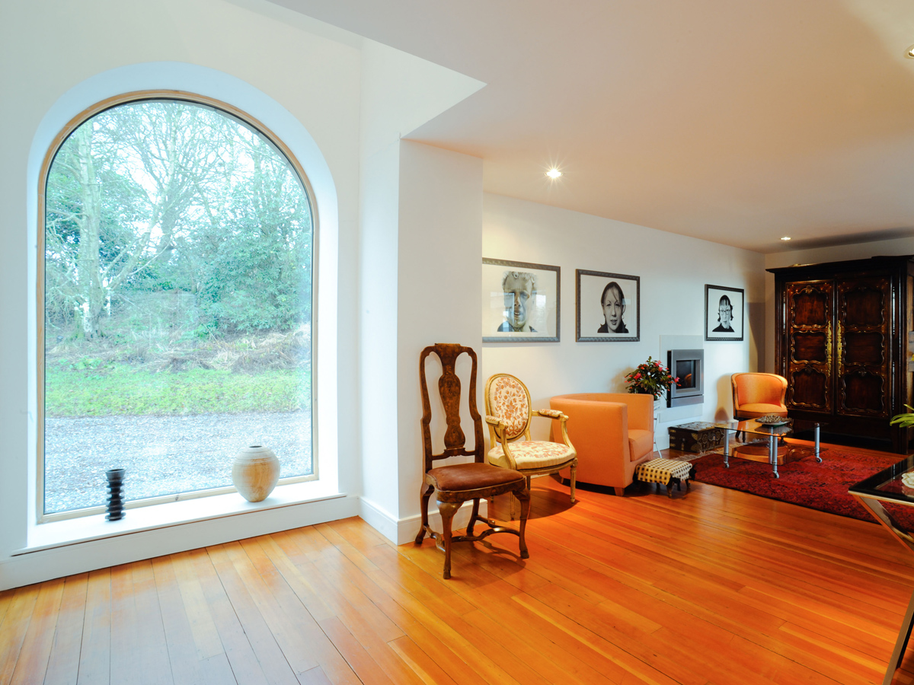Farm House
This farmhouse lies in a sheltered site with spectacular views to the south. It presents a formal face with a frameless glass main door with an outlook room. This part of the building structure is clad in reclaimed stone from a mill building outside Perth. The west aspect is more informal, clad in timber with extensive areas of glass overlooking the garden. Internally, the building was designed with the proportions of a barn with high open ceilings and a sense of spaciousness. The living room open to the roof with a bridge linking two wings on the first floor of the house.
This project was undertaken in conjunction with Robin Baker Architects.
Brennan and Wilson Architects Ltd.
The Studio
9 Bayswell Park
Dunbar
EH42 1AE
T: 01368 655004
E: enquiries@bwarchitects.co.uk



