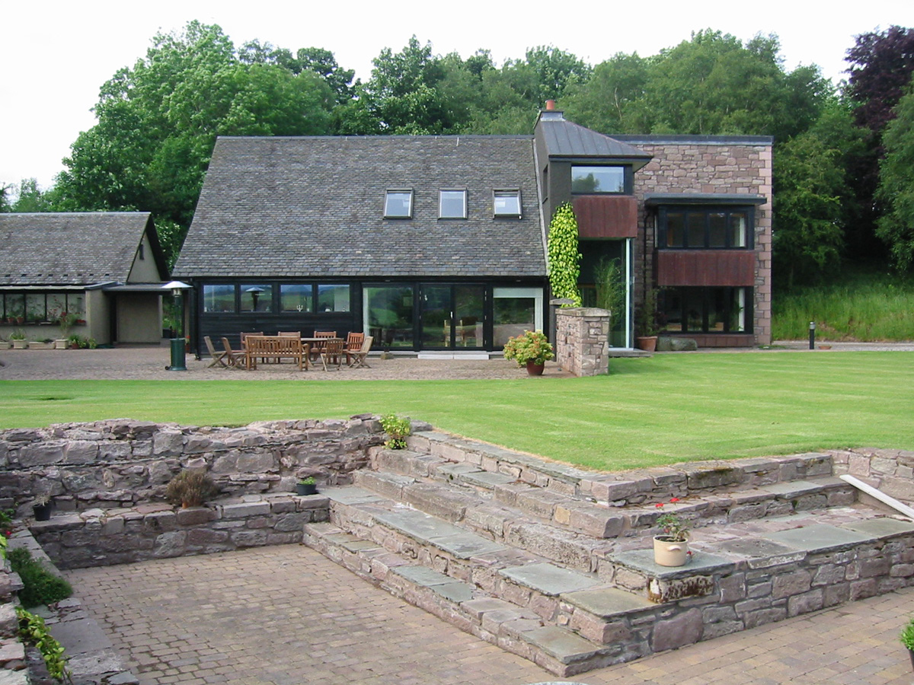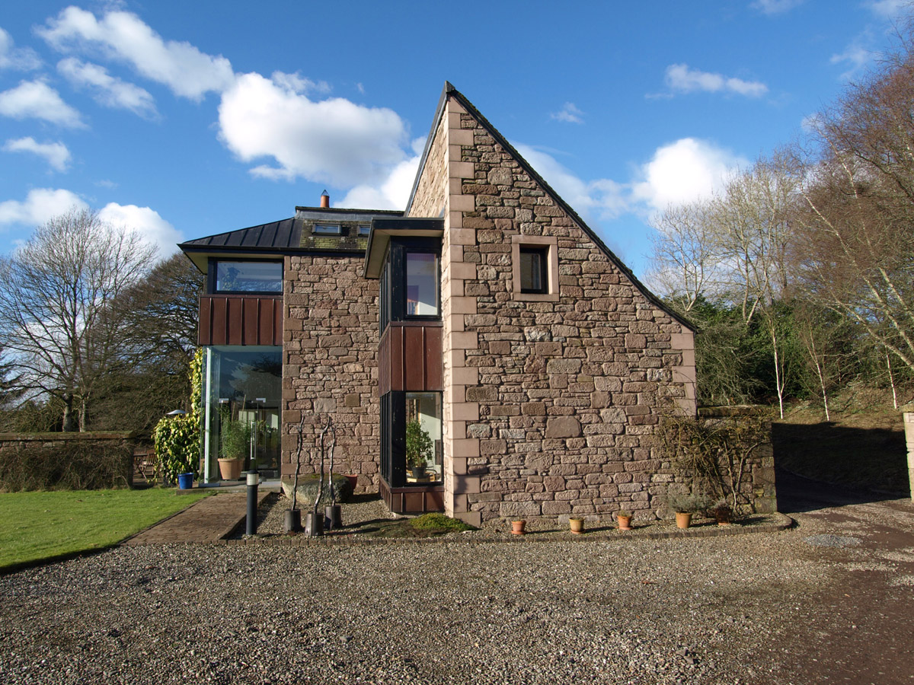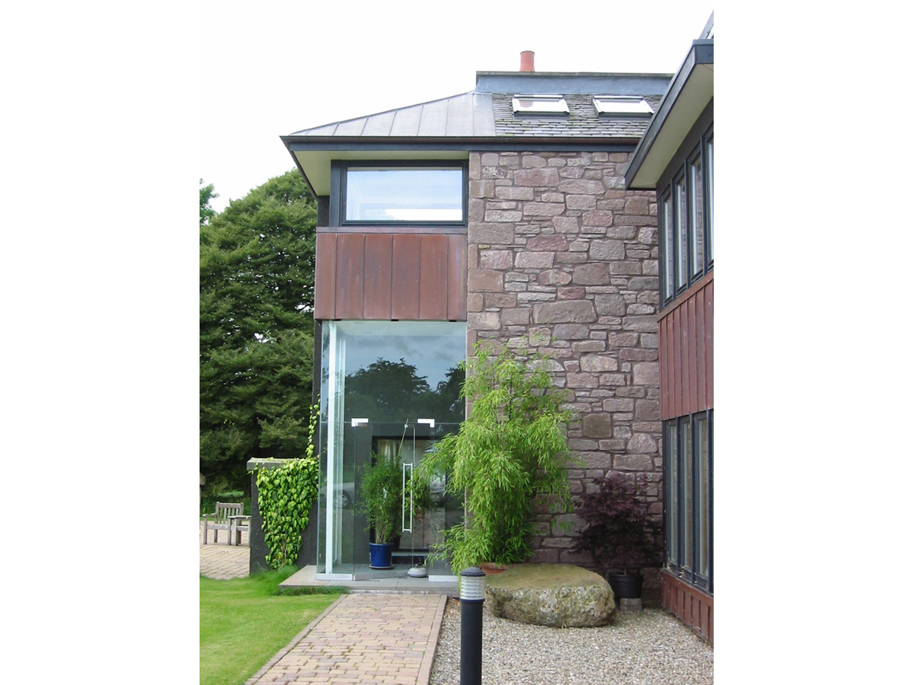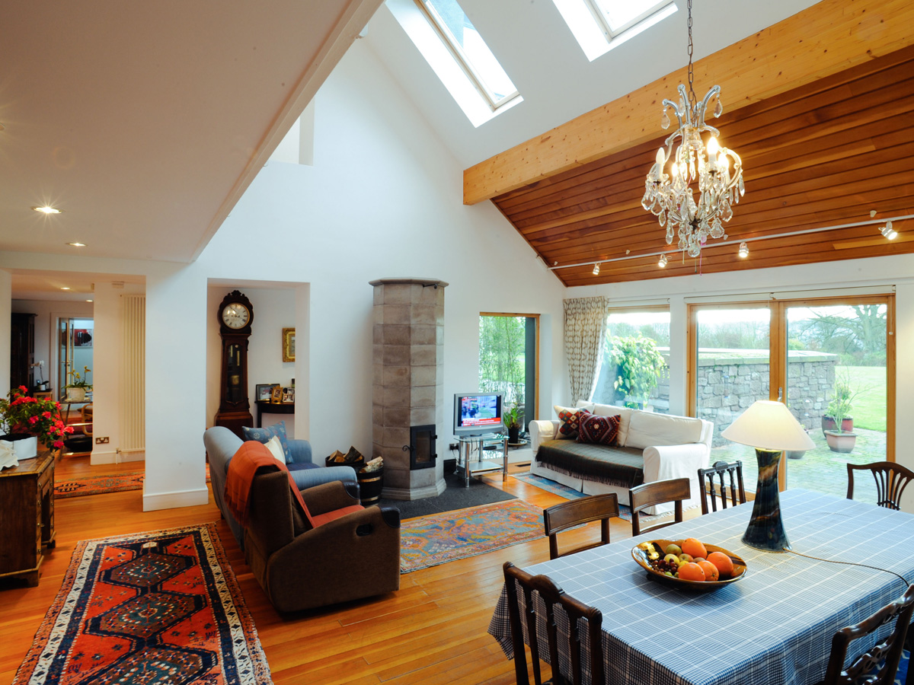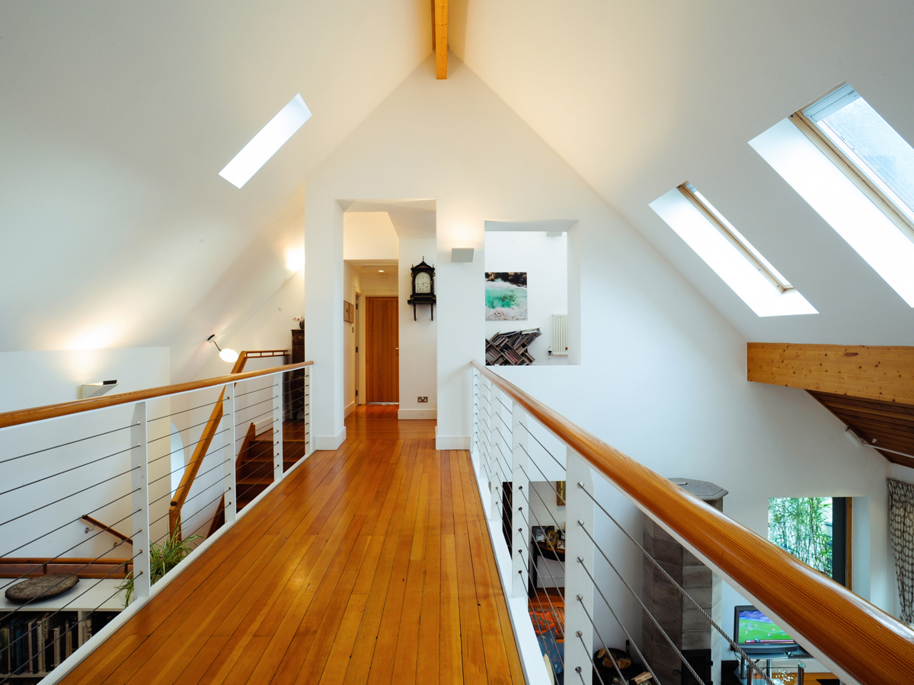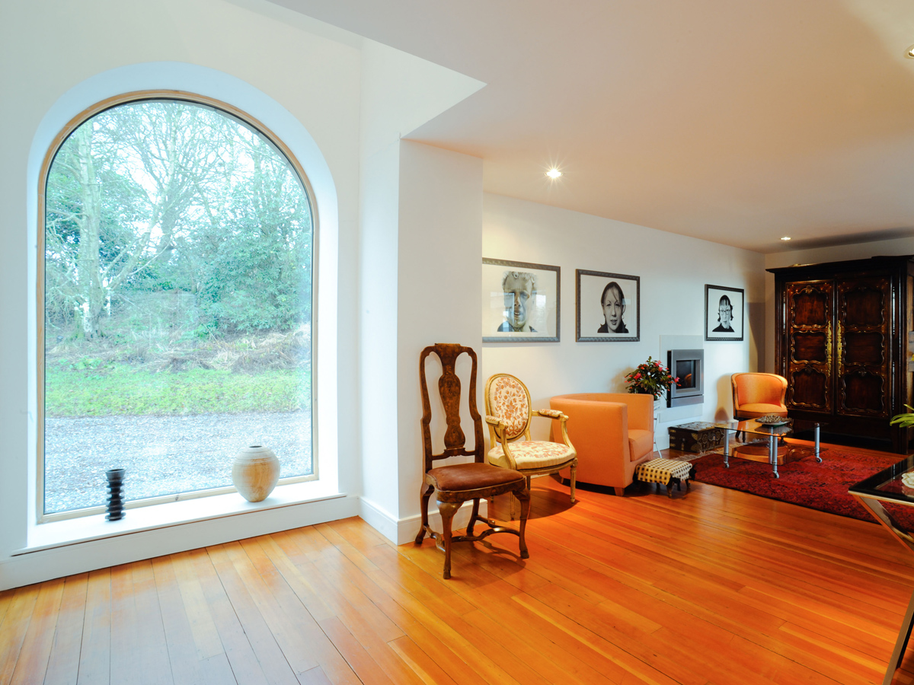Farm House
This farmhouse lies in a sheltered site with spectacular views to the south. It presents a formal face with a frameless glass main door with an outlook room. This part of the building structure is clad in reclaimed stone from a mill building outside Perth. The west aspect is more informal, clad in timber with extensive areas of glass overlooking the garden. Internally, the building was designed with the proportions of a barn with high open ceilings and a sense of spaciousness. The living room open to the roof with a bridge linking two wings on the first floor of the house.
This project was undertaken in conjunction with Robin Baker Architects.
contact us
We no longer take new commissions so we cannot assist if you have a project in mind. If you want to contact us about our completed work, you can email us at mail@bwarchitects.co.uk
