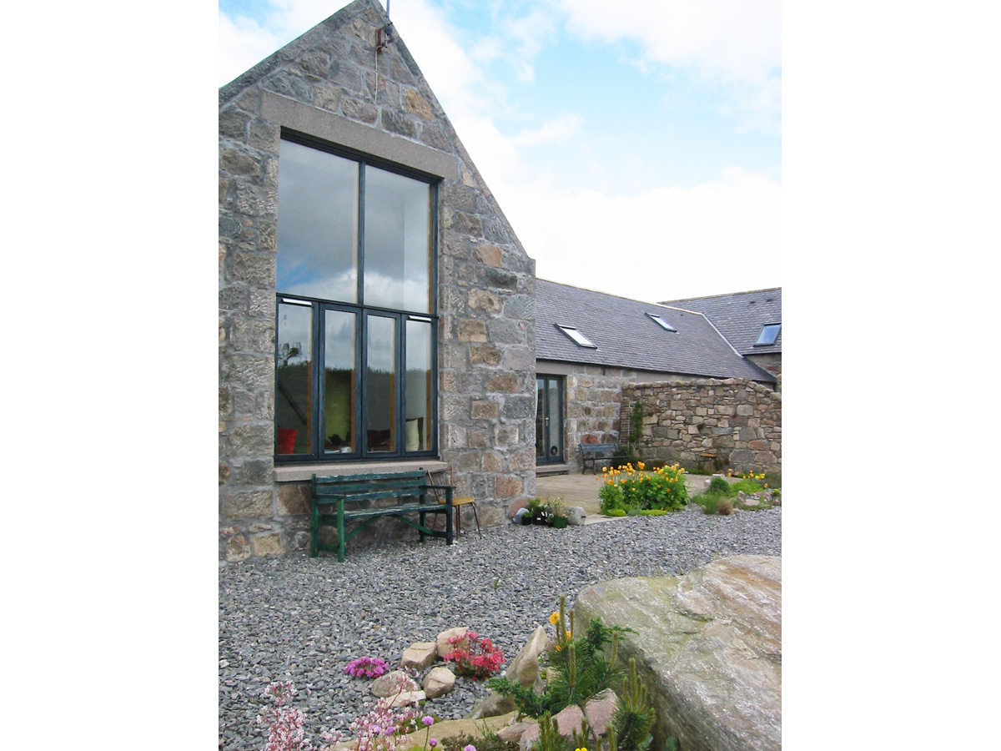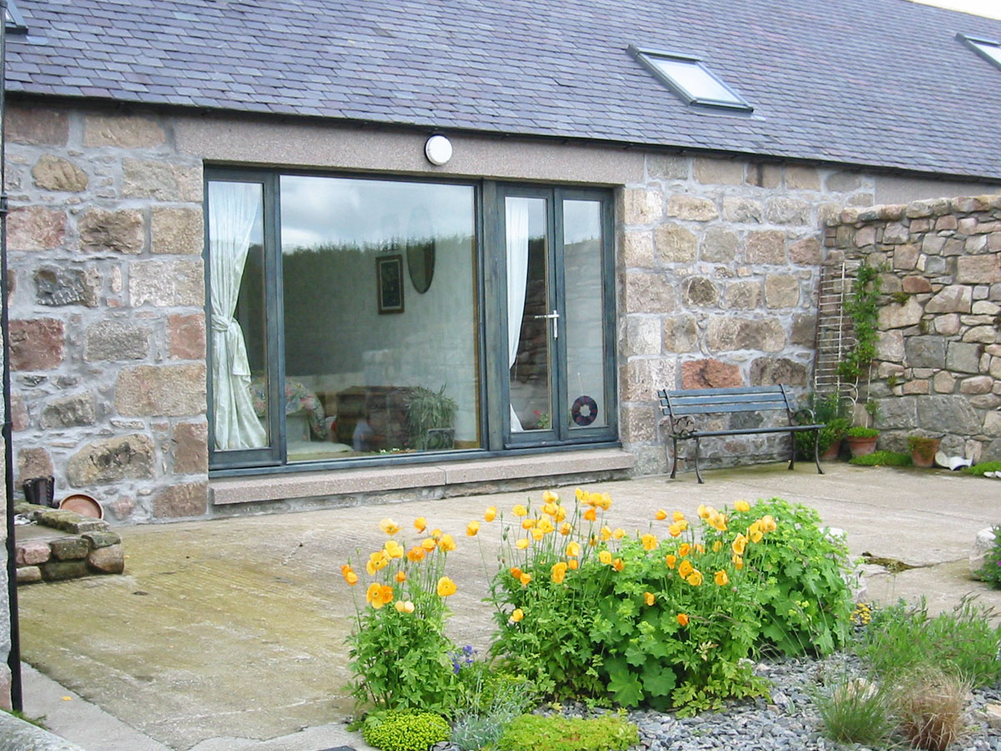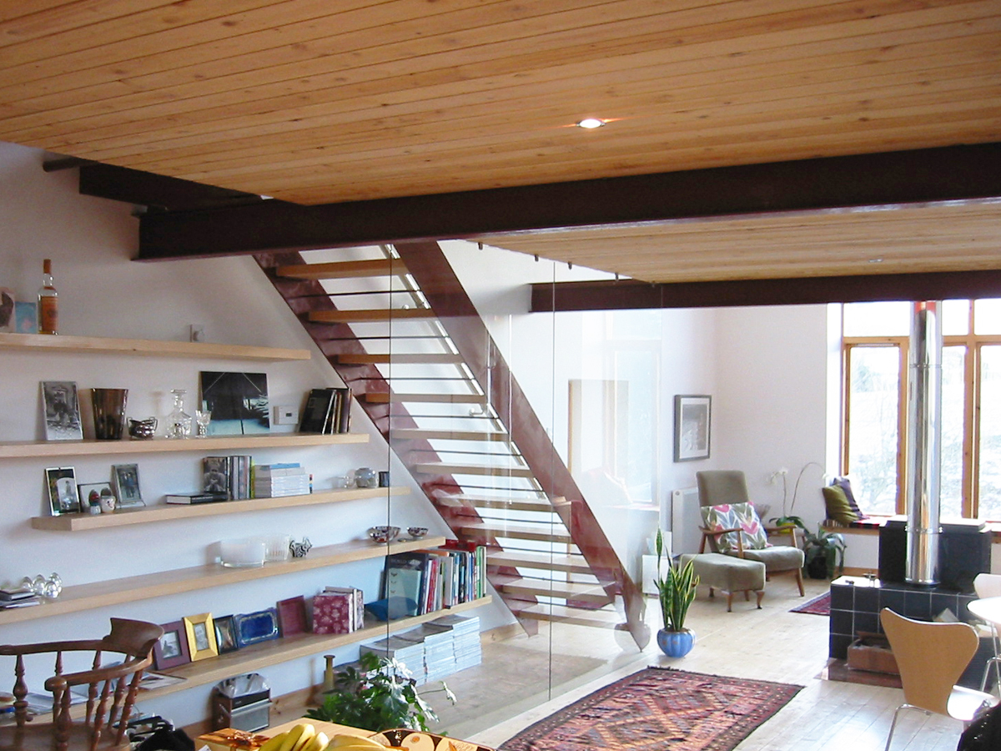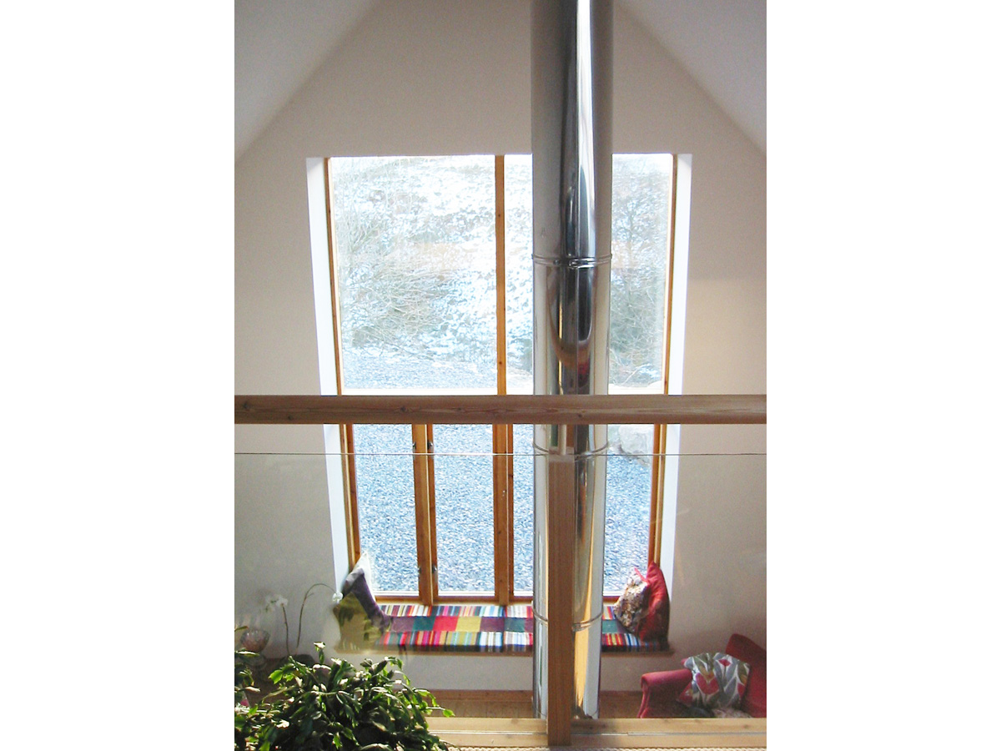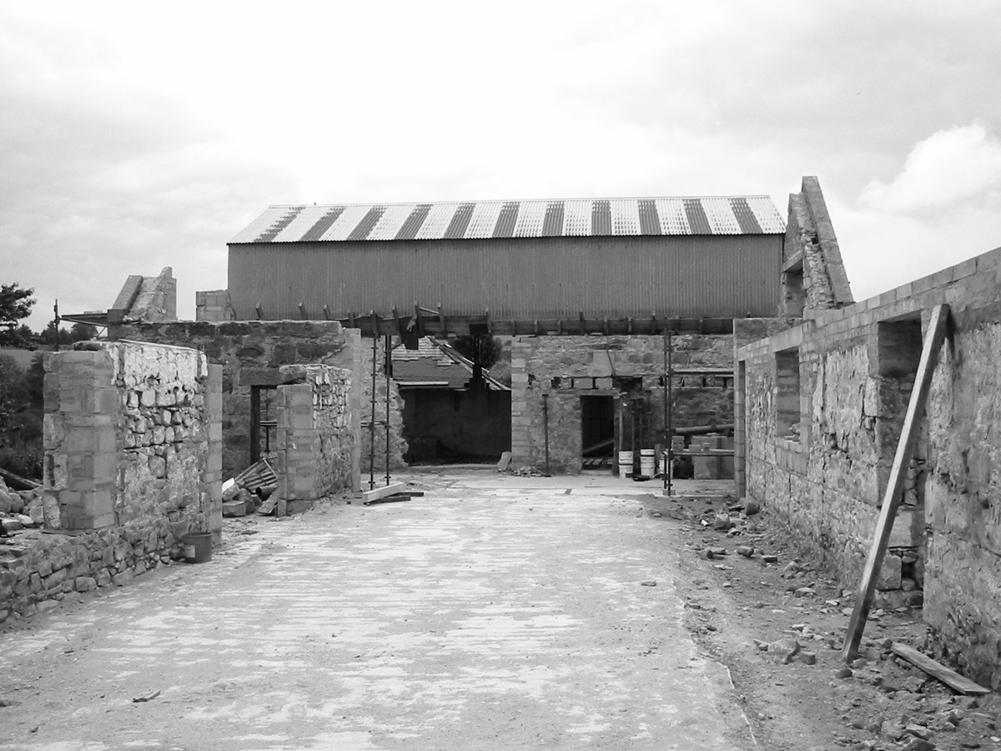Bandodle
“We continue to LOVE Bandodle - a real haven. The house is wearing well, we have moved bedrooms into the wee one with the big window, now that we are both retired, it is bliss sitting up in bed in the mornings, with cups of tea, looking out at the amazing view, we're so lucky!”
Anne Marquiss : Client
This steading in Aberdeenshire was converted into two residential units. The existing roof timbers needed to be removed due to decay, which left only a very basic shell of stone walls remaining. The design of the dwellings sought to preserve the original qualities and characteristics of the steading. Large south windows open to the view, were deliberately scaled up to reflect the building’s agricultural heritage.
Internally an exposed steel structure supports a “floating” timber lined mezzanine. The mezzanine floor was held back from the steading walls to enable the barn volume of the space to still be read. A wood burning stove is the main source of heat to the open plan living areas.
contact us
We no longer take new commissions so we cannot assist if you have a project in mind. If you want to contact us about our completed work, you can email us at mail@bwarchitects.co.uk
