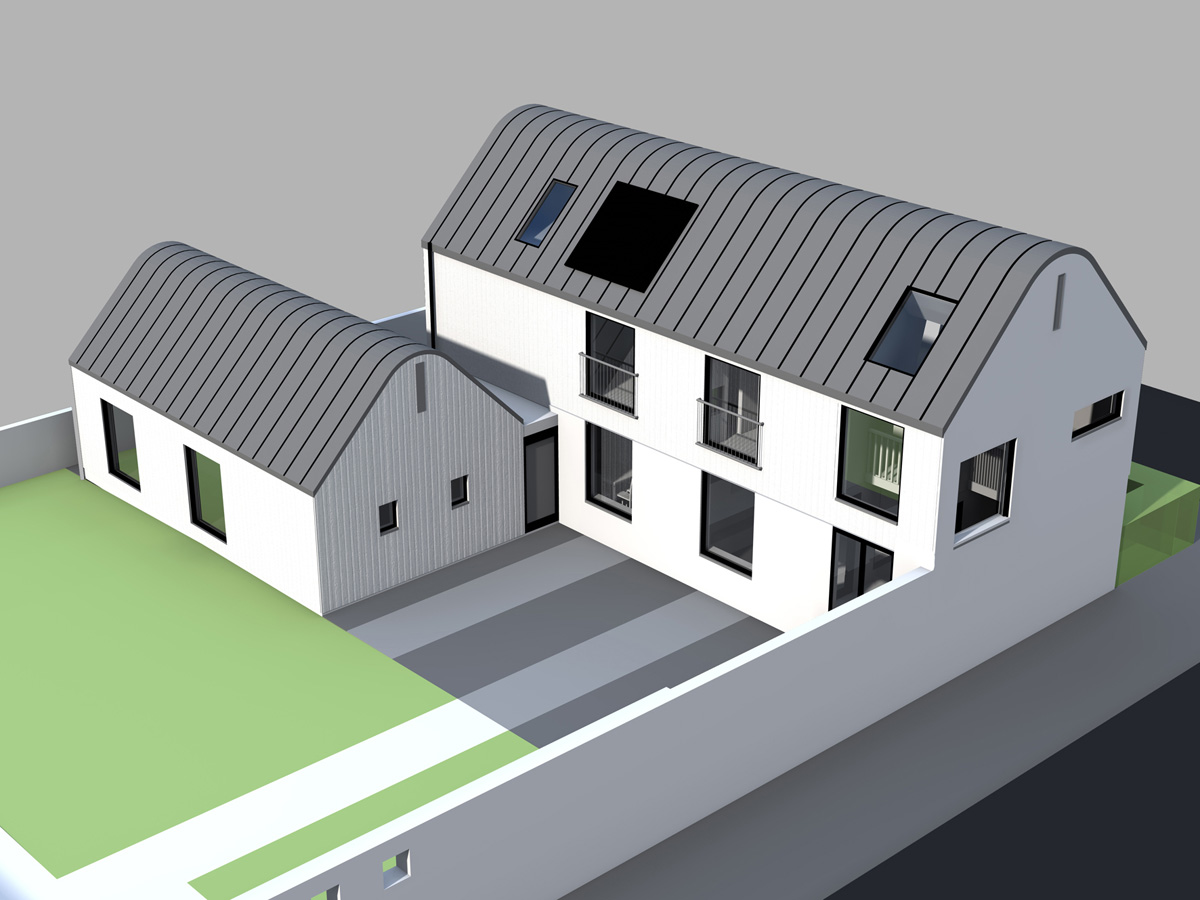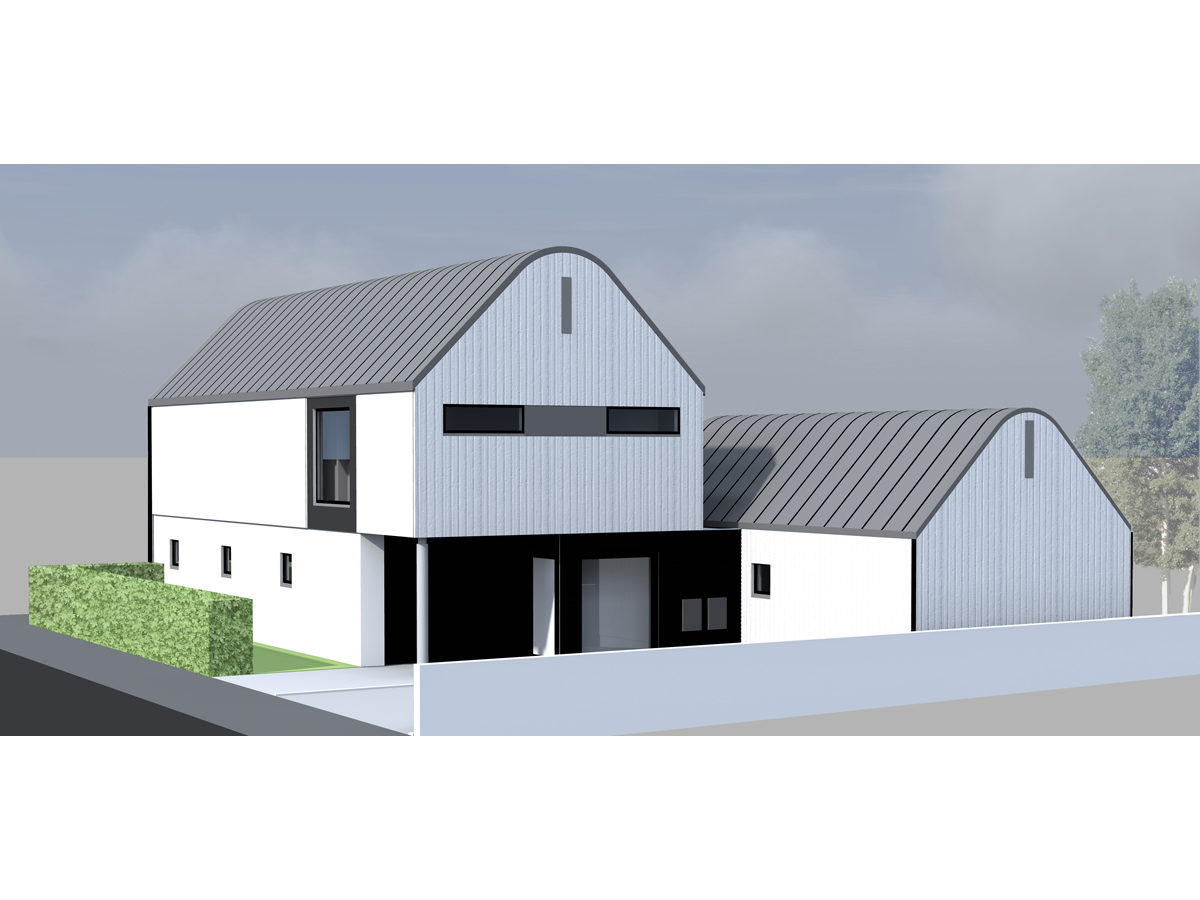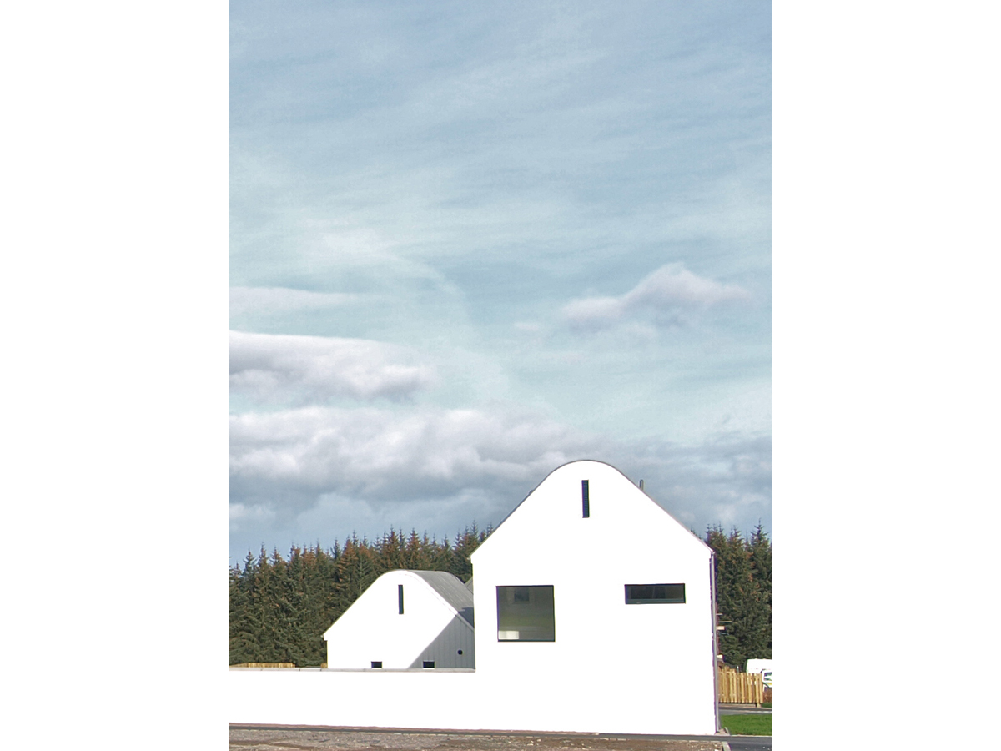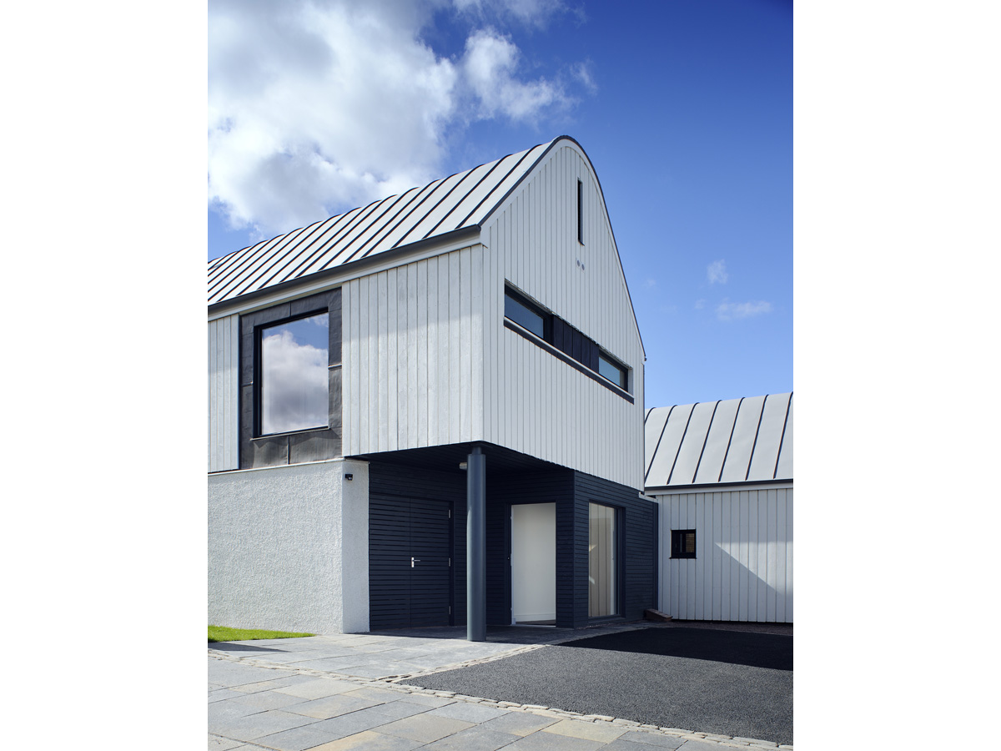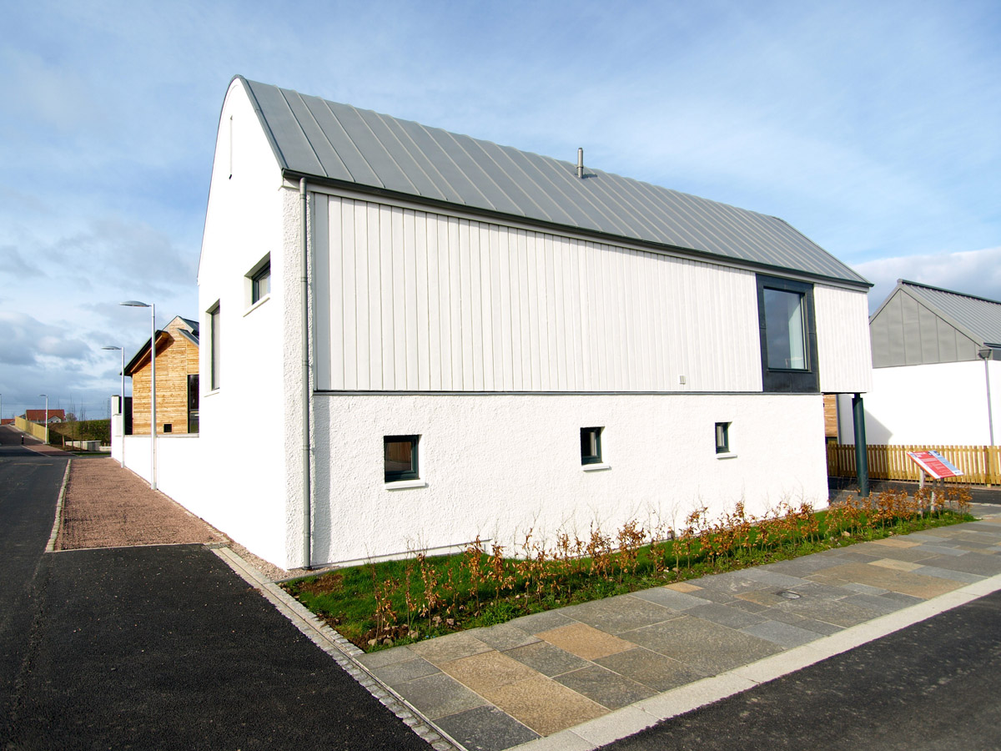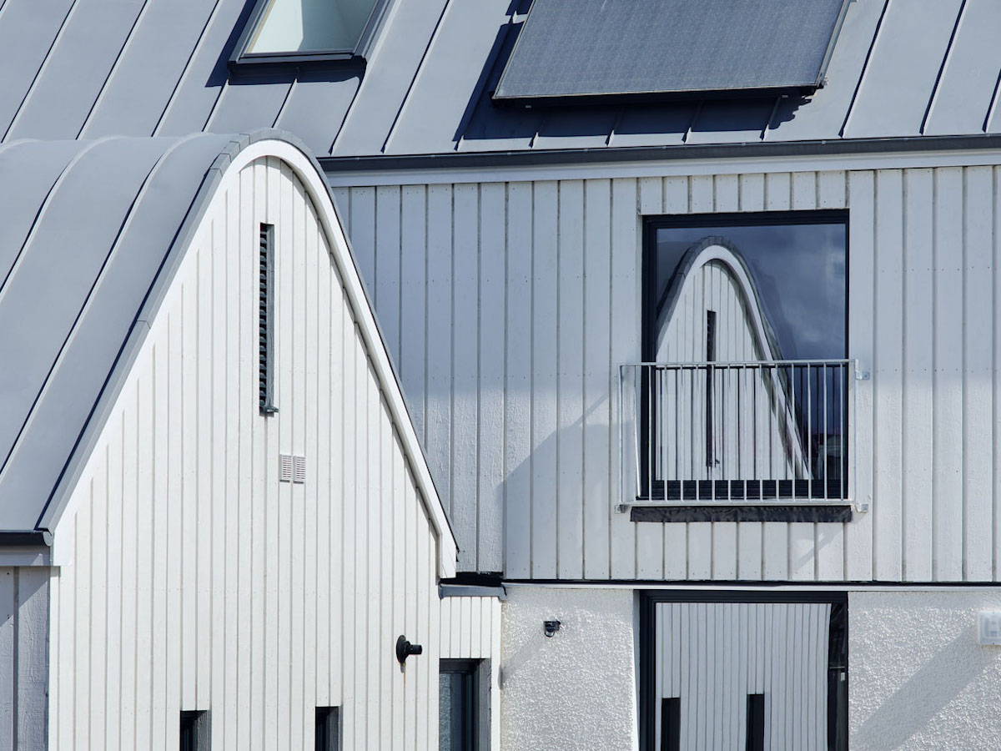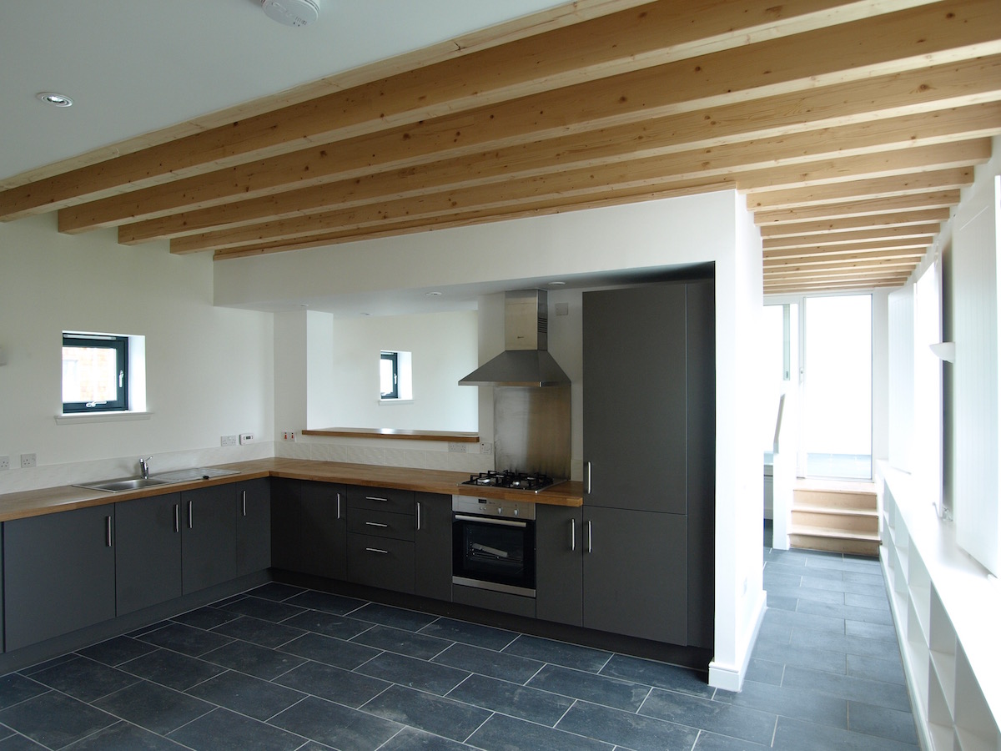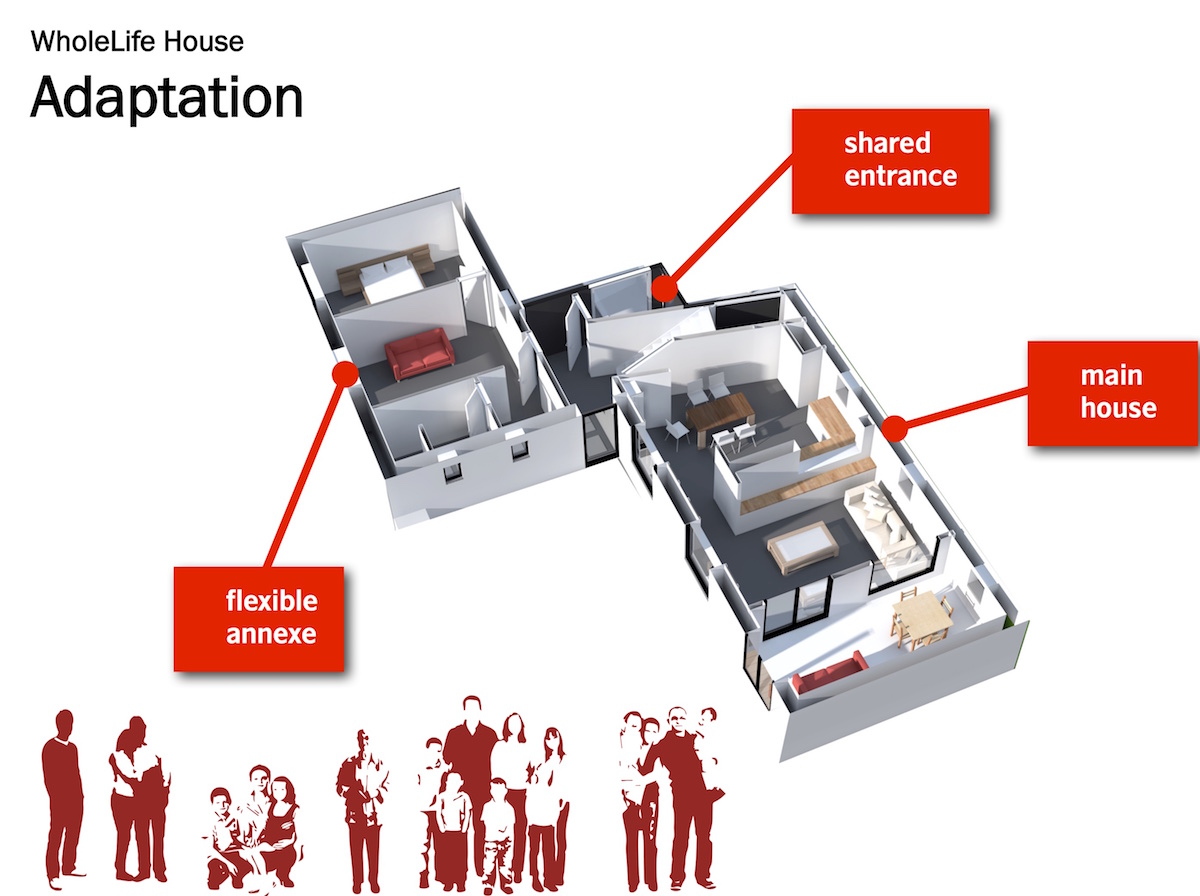Whole Life House
Scottish House of the Year
Scottish Home Awards 2011
Scotland’s Housing Expo opened to 30,000 visitors in August 2010 to showcase the best of modern house design The Whole Life House was a competition winning project built for the Expo. It shows how design can provide adaptable solutions to the complex ways we now live and work.
Our design allows for a number of different configuarations, working with the lifecycles of a household to avoid the cost and upheaval in having to move. It features a separate ground floor annexe, adaptable for use as a granny flat, student bedsit, or provide more bedroom space for a growing family. It can be used as a home office, separating the worlds of family life and work.
The kitchen and living room remain the heart of the home. A dramatic double height sunspace leads directly out into the garden. It provides additional living space and allows the property to benefit from heat generated by direct solar gain. In winter months it can be closed off from the living room, to prevent heat loss. The property benefits from a highly insulated building shell, thermal mass in the solid ground floor, solar hot water and underfloor heating.
contact us
We no longer take new commissions so we cannot assist if you have a project in mind. If you want to contact us about our completed work, you can email us at mail@bwarchitects.co.uk
