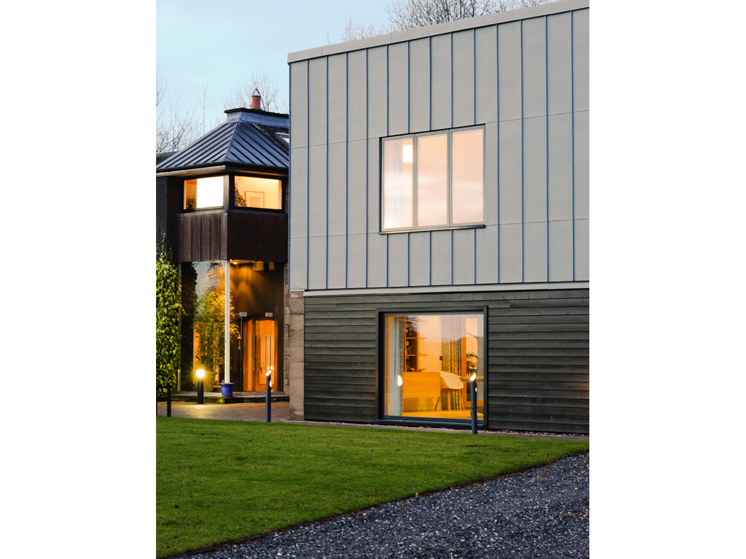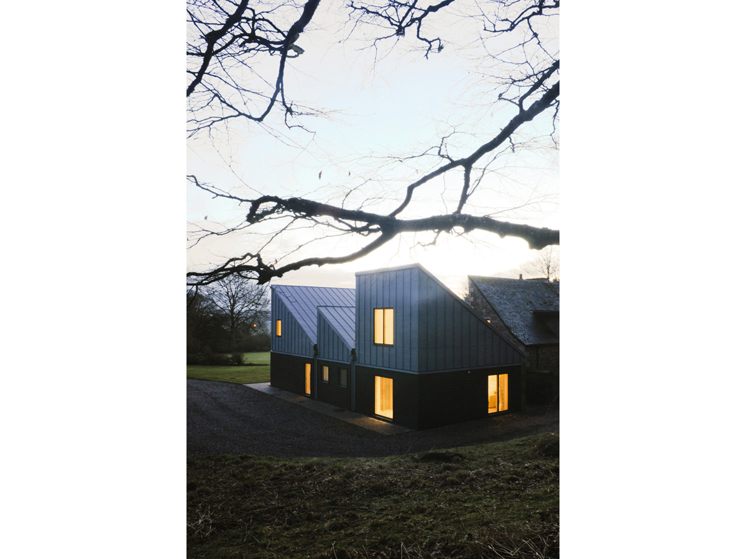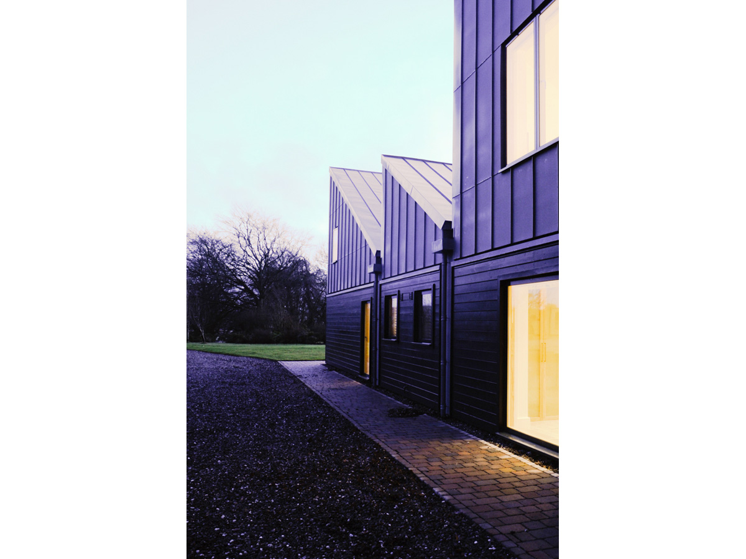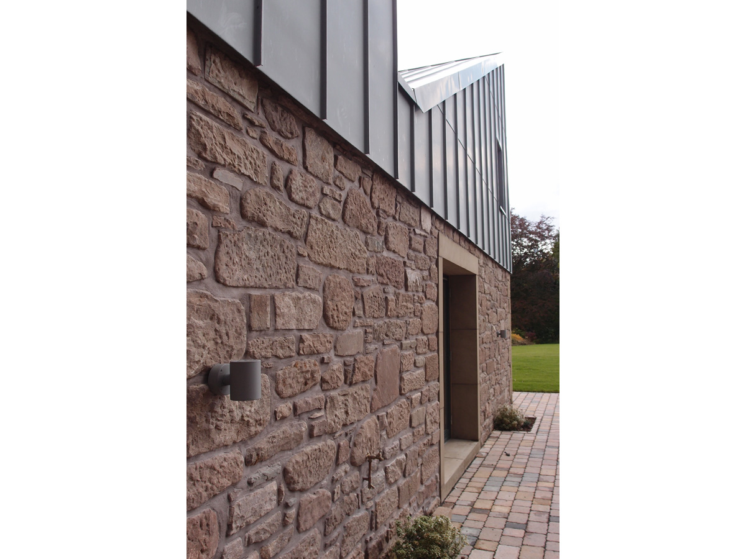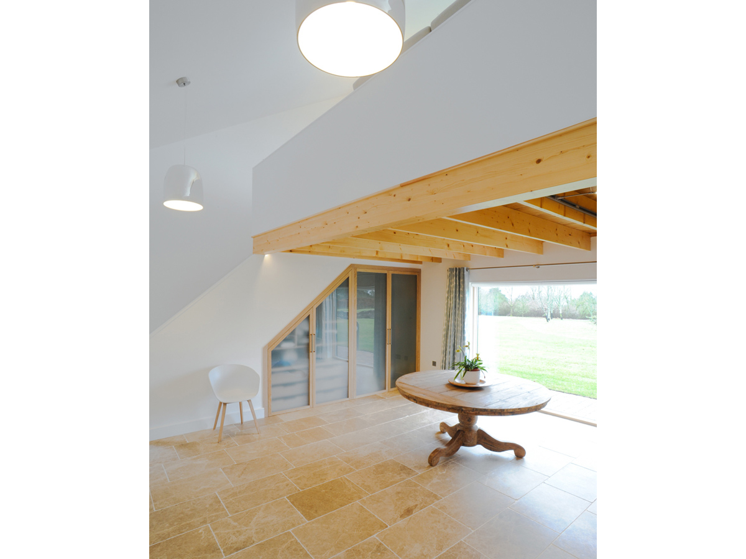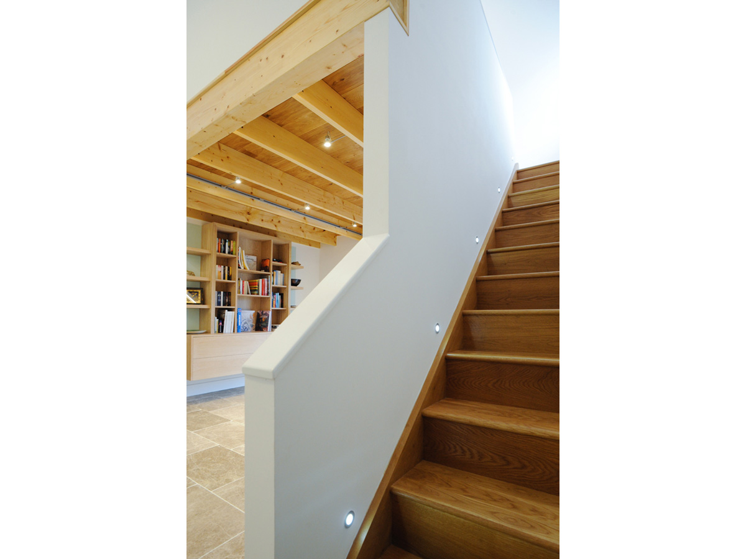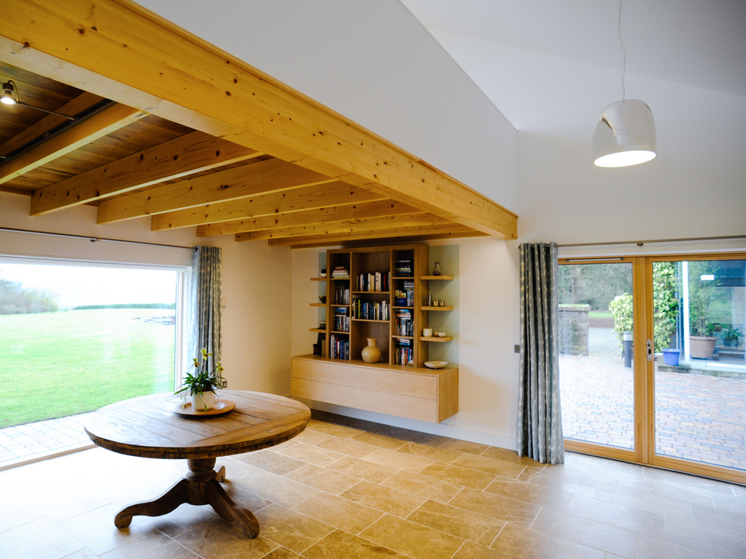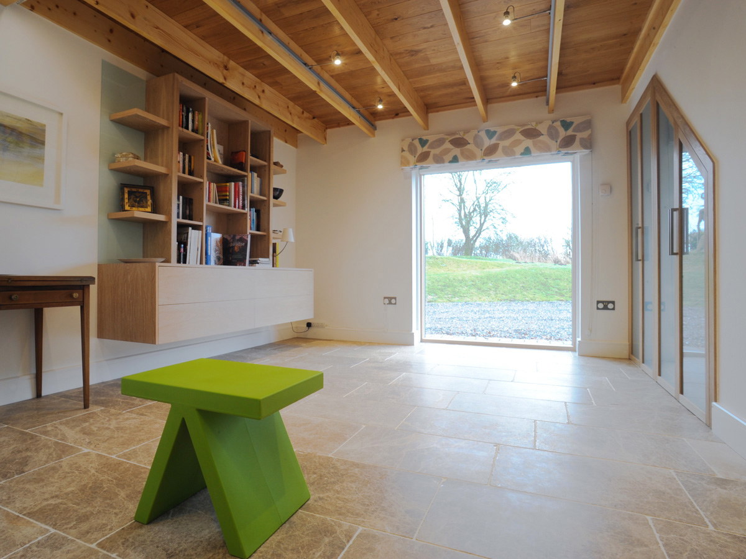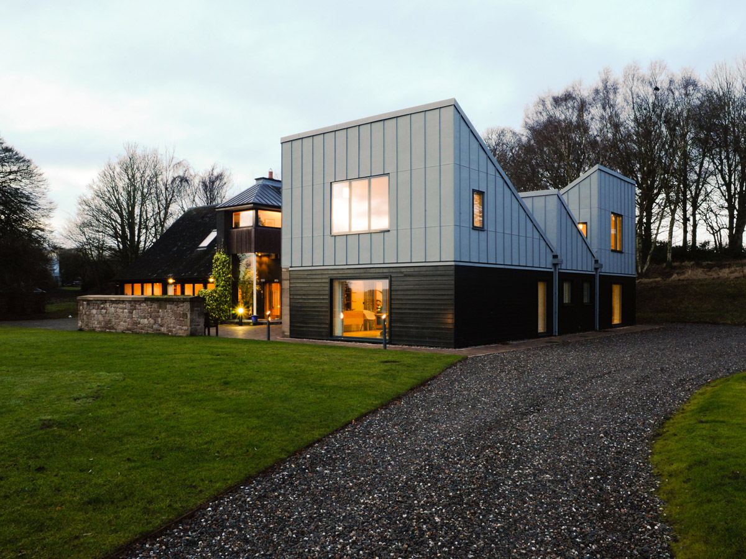Zinc Wood Stone
Scottish Home Awards 2013: High Commendation Architectural Excellence Award
We were asked to build a new wing to a farmhouse we had designed in 1998. Together with the gallery completed for the same client, it shows how we can bring new ideas to design in the countryside. The new addition includes two bedrooms each with a mezzanine level for different uses. They nestle in the roof and give panoramic views of the Perthshire countryside. The new wing makes a courtyard to the front of the existing house and becomes a pleasant and protected place for outside use.
The building is a strong architectural statement in its own right but was designed to allow clear sightlines from windows in the existing farmhouse for views of the surrounding countryside. The roof elements are clad in zinc sheet whilst the lower walls feature a palette of stone and painted timber to match the existing building.
Energy efficiency is at the heart of the design with superinsulated walls and high levels of air tightness. Carbon emissions and energy bills are further reduced through the specification of a ground source heat pump to provide underfloor heating and hot water.
contact us
We no longer take new commissions so we cannot assist if you have a project in mind. If you want to contact us about our completed work, you can email us at mail@bwarchitects.co.uk
